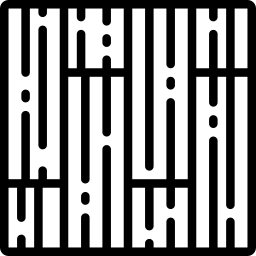Getting custom cut frameless glass for your shower is the best move you can do to give your bathroom that Instagram-worthy, sleek look you have been wanting to achieve, all while preserving the uniqueness of your place of intimacy.
It is a lot easier to achieve than some might think. Don’t know where to start? Here are the three simple things you can settle to greenlight your frameless glass shower project.
1. Get Your Finished Shower Dimensions (of course)
The most important part in designing your glass shower enclosure is deciding your dimensions, but it is surprisingly easy when you know what to do.
The idea is to determine the finished dimensions of your shower, rather than bothering about the hardware clearance. When you purchase custom cut glass for your shower enclosure, your actual glass size will take into account appropriate hardware deductions, whether installation involves clamps, hinging, U-channels, etc.
For example, a 76” high fixed shower panel will actually be cut to 75 13/16” when sitting on U-Channels, to make room for the hardware thickness.
Once you visualize your finished glass shower dimensions, you will need specify your layout, but here is something you need to think of before stating on the overall aspect of the shower.
2. Have a General Idea of your Shower Glass Weight
Dreams of grandeur and impulses guide some long for a 4-foot wide glass shower door, or a giant 8-foot wide, floor-to-ceiling shower splash guard. Truth is, such a weighty and overly fragile shower enclosure is not viable, nor fun to install.
Rule of thumb, the weight of a shower glass door should not exceed 100 lbs to preserve integrity of the hardware, especially your door hinges to a fixed glass panel.
At the same time, dimensions of the said fixed glass panel should be similar to your door, or larger – not much smaller in order to ensure enough overall stability.
Regarding splash guards, you can go for bigger glass panels, but expect a 1/2” thick, 3’ x 6’ shower screen to weigh around 120 lbs. You do not want to exceed that weight. Doing would represent quite an installation challenge and somewhat of a safety hazard.
Here are the ideal glass sizes for your shower enclosure:
Shower Door
- Width between 16” and 32” | Height between 70” and 84” | Ideal size: 28” x 76”
Hinged Panel
- Width between 16” and 32” | Height between 70” and 84” | Ideal size: 32” x 76”
Fixed Panel
- Width between 24” and 36” | Height between 70” and 84” | Ideal size: 28” x 76”
Return Panel
- Width between 24” and 36” | Height between 70” and 84” | Ideal size: 28” x 76”
3. Decide on Your Layout and Hardware
When you have a better idea of your overall glass sizing and weight, you are better prepared to pick the appropriate layout for your custom glass shower enclosure. This is the fun part, the part where you decide of your shower’s style attributes.
Single Glass Shower Door
For smaller enclosed showers. Best is to get a door with a 6” to 10” clearance from the ceiling with wall to glass hinges, but there are models available with top and bottom mount pivot hinges.
Full Door and Panel Glass Shower Layout
For larger alcove shower enclosures. Most enclosures of this type are 60” wide. Ideal is to get a 28-inch wide door hinged to the mall along with a 32-inch wide fixed panel.
If you want to hinge your door to your fixed panel, just make sure this hinged panel is at least as wide as your door, otherwise it will not be stable enough to hold it. If you really need your door to be larger than the hinged panel, you will have to add a top header to your shower to make sure the whole setup is tough and safe enough.
90-Degree Glass Shower Layout
When you have some more room in your bathroom, having a 90-degree glass shower installed really achieves an incredibly spectacular look. Same rules apply in terms of dimensions and overall stability. Make sure your door has the correct size (between 24” and 30” – not much more).
If you prefer to have larger fixed and return panels, again, know that you will probably need a header installed at the top of your shower glass. This add-on is very important because it will stabilize your shower glass without compromising your shower allure.
Splash Guard
Installing a splash guard requires a lot less hardware, allows for a more open environment in your bathroom, and just costs less money. Shower screens can be installed on your tiled floor, knee wall or directly on your bathtub.
Sometimes, simple is just better.


















